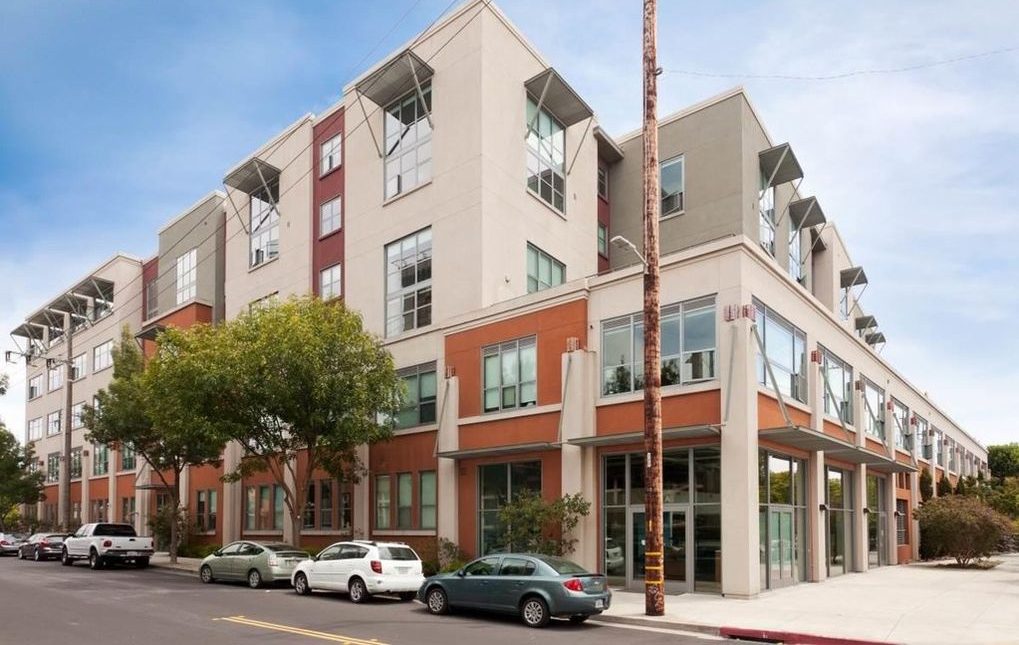JLA BUYER REPRESENTED: 1001 46th St #322, Emeryville, CA
One of the largest floor plans in the Vue46 development, this condominium offers an open floor plan ideal for a multitude of interior layouts to suit your lifestyle. The main floor includes the living and dining areas, and kitchen, all served by a massive two-story window wall which brings in ample natural light throughout the day, but is set at an elevation that maintains interior privacy. A bedroom on this level can be used as designed but can easily transform to an office or other use. Follow the metal and wood staircase up to a sizable loft which overlooks the living and dining areas, and also receives light from the window wall. The laundry closet is set around the corner off of this loft space, as is the entry to the sizable master suite. The Vue46 property offers residents an in-building gym, gated parking areas, locked and intercom-served front pedestrian entry, and wonderful proximity to restaurants and shops as well as multiple freeways and BART. Ideal East Bay urban living!



